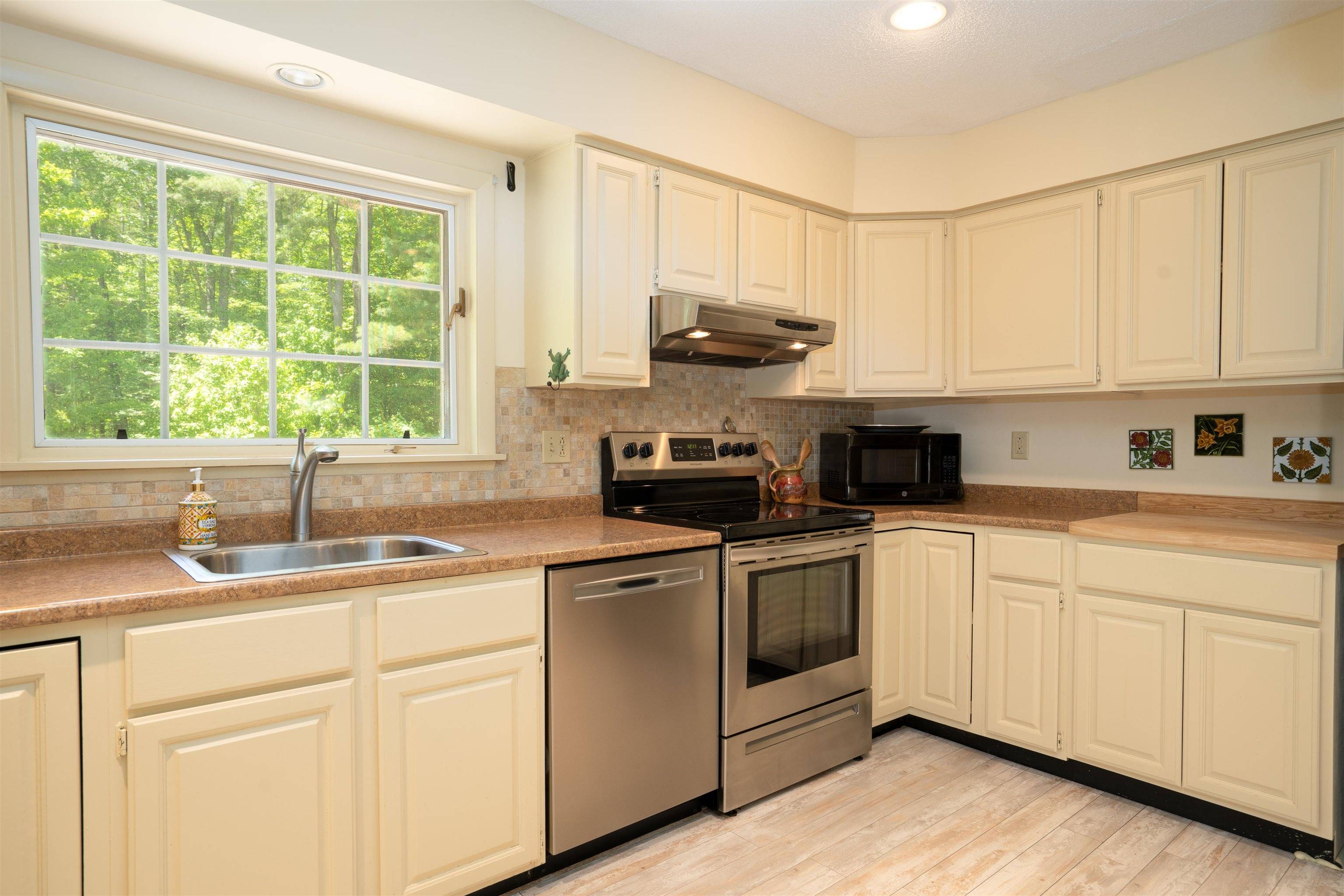2 Beds
2 Baths
1,416 SqFt
2 Beds
2 Baths
1,416 SqFt
Key Details
Property Type Single Family Home
Sub Type Single Family
Listing Status Under Contract
Purchase Type For Sale
Square Footage 1,416 sqft
Price per Sqft $420
MLS Listing ID 5043435
Bedrooms 2
Full Baths 1
Three Quarter Bath 1
Construction Status Existing
Year Built 1986
Lot Size 1.200 Acres
Acres 1.2
Property Sub-Type Single Family
Property Description
Location
State VT
County Vt-bennington
Area Vt-Bennington
Zoning res
Rooms
Basement Entrance Interior
Basement Concrete, Full
Interior
Interior Features Dining Area, Fireplace - Gas, Living/Dining, Primary BR w/ BA, Natural Light, Laundry - 1st Floor
Cooling None
Flooring Manufactured, Tile
Equipment Radon Mitigation
Exterior
Garage Spaces 1.0
Garage Description Driveway, Garage, Paved, Attached
Utilities Available Cable - Available, Telephone Available
Roof Type Shingle - Asphalt
Building
Story 1
Foundation Concrete
Sewer Septic
Architectural Style Ranch
Construction Status Existing
Schools
Elementary Schools Dorset Elementary School
Middle Schools Dorset Elementary School
High Schools Burr And Burton Academy
School District Bennington/Rutland







