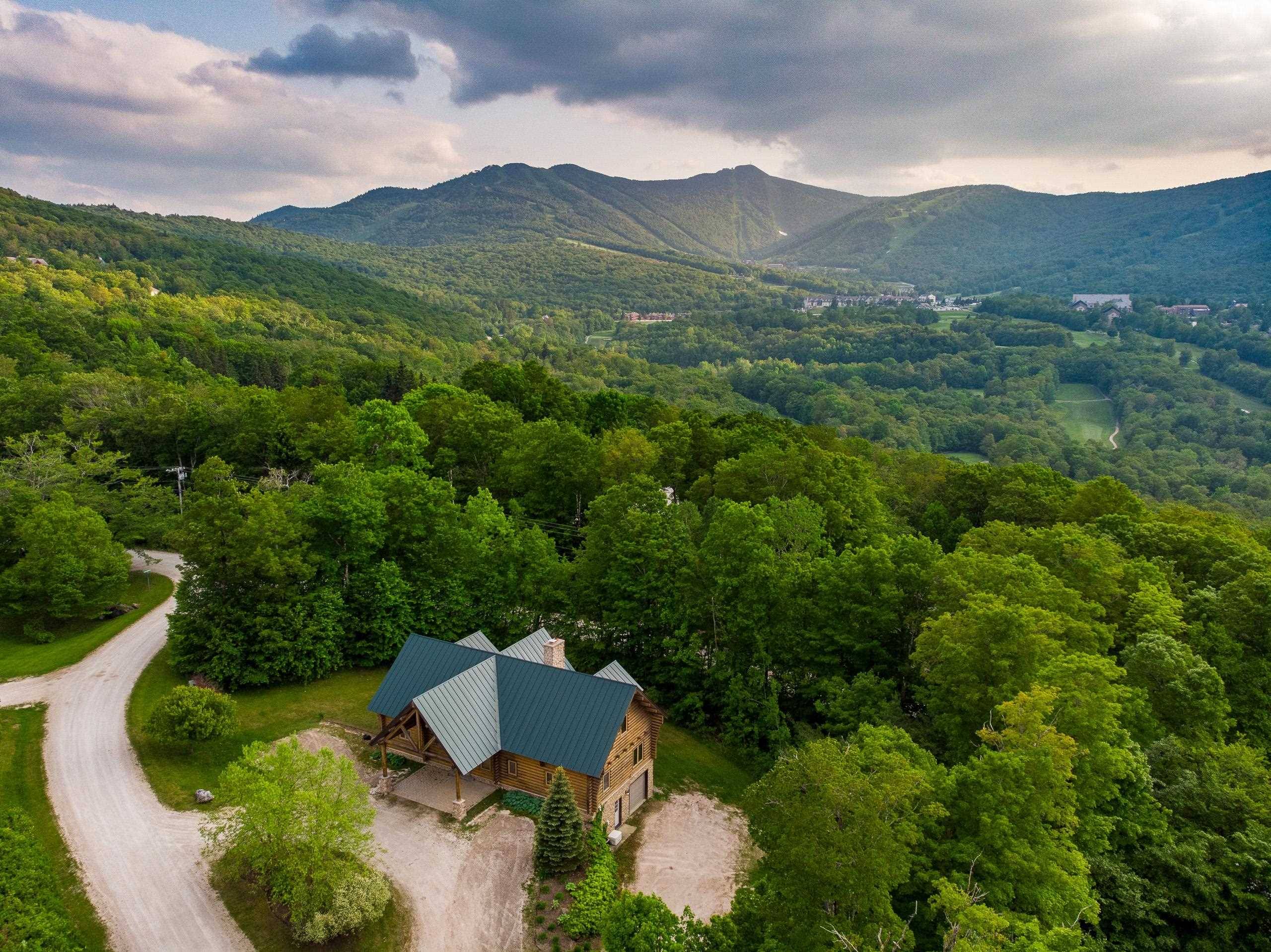5 Beds
5 Baths
4,318 SqFt
5 Beds
5 Baths
4,318 SqFt
Key Details
Property Type Single Family Home
Sub Type Single Family
Listing Status Active
Purchase Type For Sale
Square Footage 4,318 sqft
Price per Sqft $554
Subdivision Ridgetop
MLS Listing ID 5047763
Bedrooms 5
Full Baths 1
Half Baths 1
Three Quarter Bath 3
Construction Status Existing
HOA Fees $490/qua
Year Built 2009
Annual Tax Amount $24,445
Tax Year 2025
Lot Size 0.460 Acres
Acres 0.46
Property Sub-Type Single Family
Property Description
Location
State VT
County Vt-rutland
Area Vt-Rutland
Zoning Residential 1
Rooms
Basement Entrance Interior
Basement Finished, Full, Stairs - Interior, Walkout, Interior Access
Interior
Cooling Central AC
Exterior
Garage Spaces 1.0
Garage Description Auto Open, Direct Entry, Garage, Covered
Utilities Available Cable - Available
Roof Type Standing Seam
Building
Story 2
Foundation Concrete
Sewer Community
Architectural Style Log
Construction Status Existing
Schools
Elementary Schools Killington Elementary School
Middle Schools Woodstock Union Middle School
High Schools Woodstock Union High School







